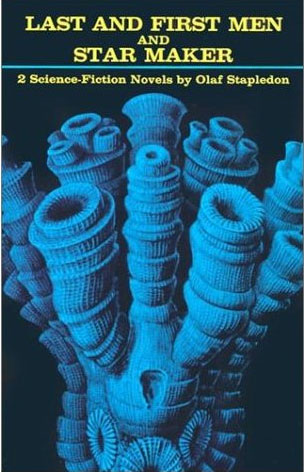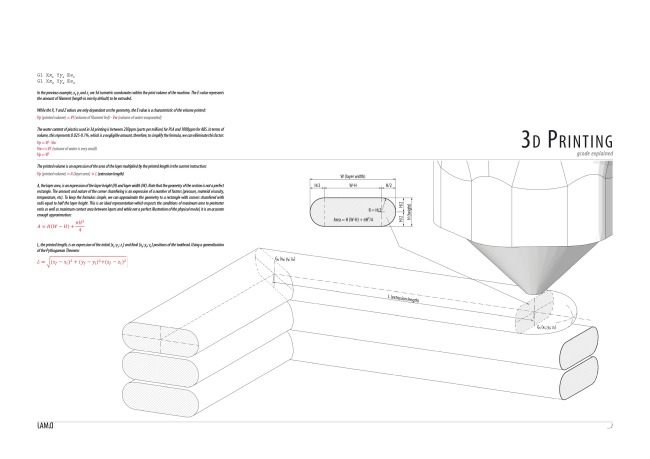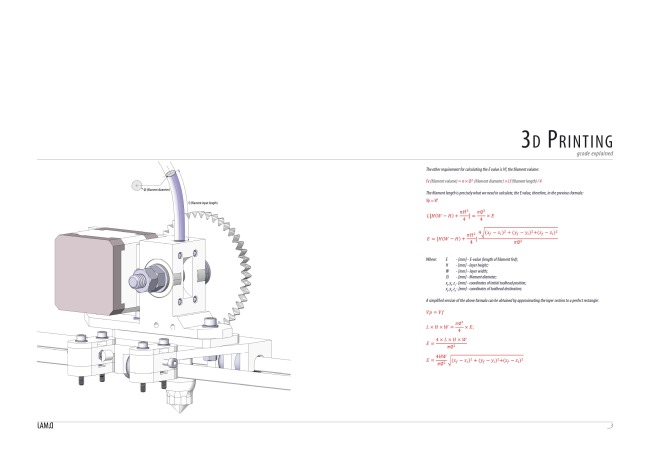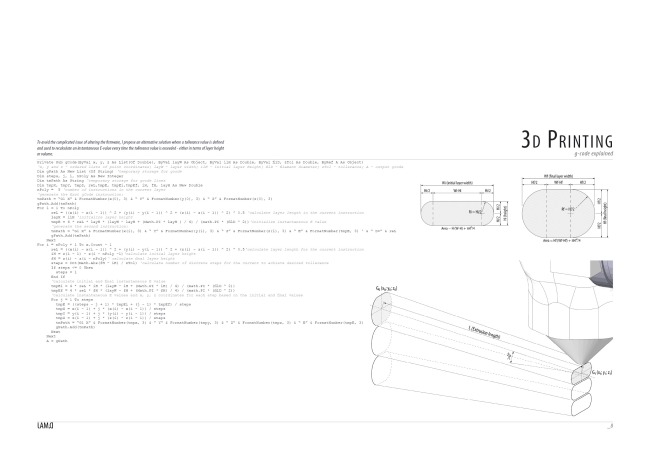Palm trees are angiosperms, which means flowering plants. They are monocots which means their seeds produce a single, leaf-like cotyledon when they sprout. This makes palms closely related to grasses and bamboo.



Mimicking the Geometry
This mature palm shows how the pattern originally seen in the young plant, forms a distinct mathematic pattern known as ‘Phyllotaxis’. This is a pattern with reoccurs throughout nature and is based on the Fibonacci sequence. In order to try to understand the use and formation of the palm fibre, the overall formation of the palm stem needed to be mathematically explored.
However, redrawing the cross-section of the base of the palm plants allows a better understanding of the arrangement of the palm plant.

This exercise allows models to be made to recreate the patterns found in palm plants. By engineering plywood components, the basic shape of the palm geometry can be made into a physical model.

This was pushed further by curving the plywood components to make extruded palm structure models


The arrayed components can then be altered so that the base of the models form regular polygon shapes. Doing this allows the potential for the structures to be tesselated. Using different numbers of components mean the structure can then be tested for strength.

Palm Wine
There are hundreds of used for palm fruits, this the plant producing materials which range from durable, to flexible to edible. One of the more interesting ones if the production of palm wine using the sap from the tree. Within 2 hours of the wine tapping process, the wine may reach up to 4%, by the following day the palm wine will become over fermented. Some prefer to drink the beverage at this point due to the higher alcohol content. The wine immediately begins fermenting, both from natural yeast in the air and from the remnants of wine left in the containers to add flavour. Ogogoro described a ‘local gin’, is a much stronger spirit made from Raffia palm tree sap. After extraction, the sap is boiled to form steam, which is then condensed and collected for consumption. Ogogoro is not synthetic ethanol but it is tapped from a natural source and then distilled.
To understand the fermentation process more clear, the process of fermenting sugar to make wine has been undertaken.

Alternative Fuel
The distillation of the wine can be used to make bio-ethanol. This production of this fuel can act as a sustainable alternative to fossil fuel energy, which is overused and damaging to our environment.

Future Proposal
The developed structure, as well as the production of palm wine and bio-ethanol, can be collaborated to develop a programme, which provides sustainable energy, within a space that is inviting and exciting.
The production of bio-fuel releases a lot of carbon dioxide. In order to ensure the process does not impact the environment, this needs to occur inside a closed system, so the CO2 does not enter the atmosphere. This can be done by using the properties of a Solar Updraft Tower. Carbon dioxide released from the fermentation and distillation processes can be received by palm trees for increased photosynthesis, while the excess oxygen from the trees provides fresh air for visitors.

The fermentation process can be controlled within an isolated area of the model.

The Distillation process, which requires a store of water for cooling, can also be conducted in an isolated area of the model, with apparatus incorporated into the structure.

The final proposal will be a combination of all three forms










































































